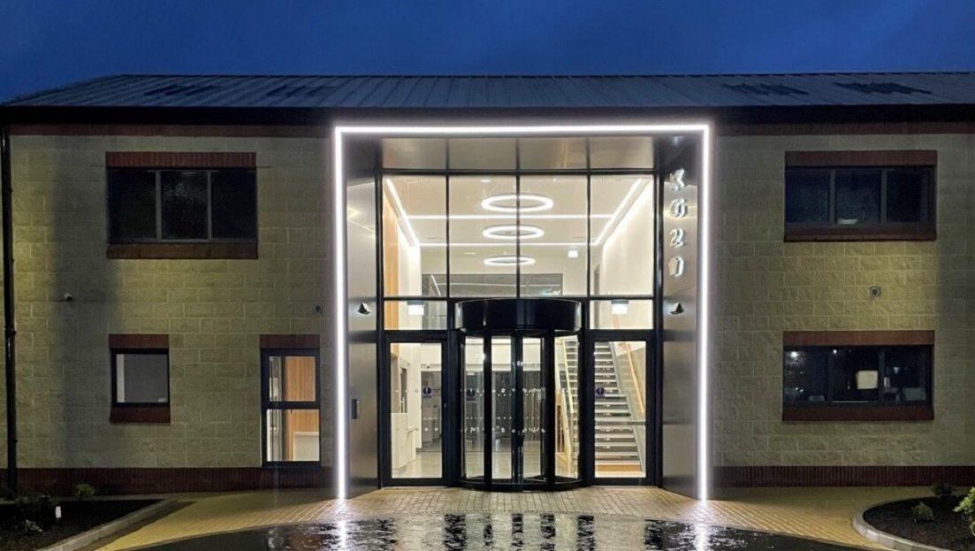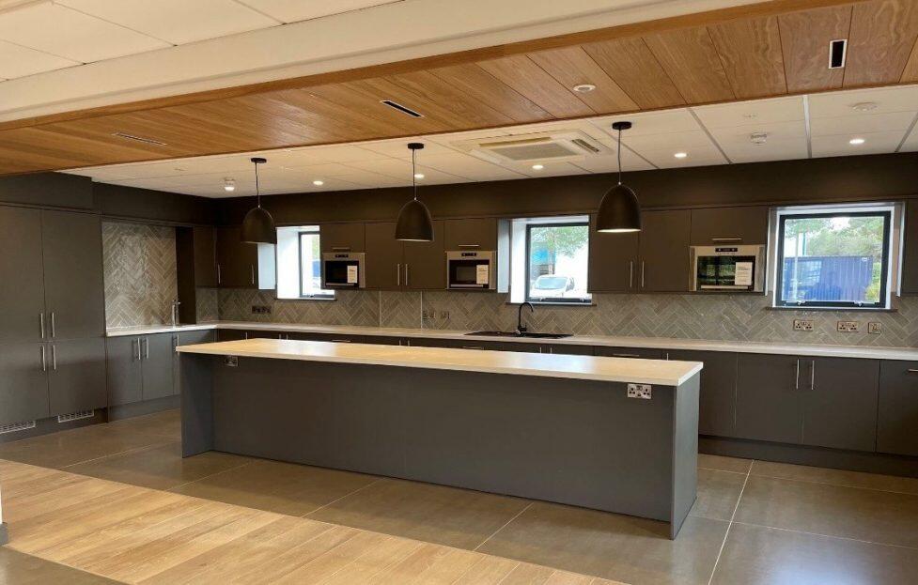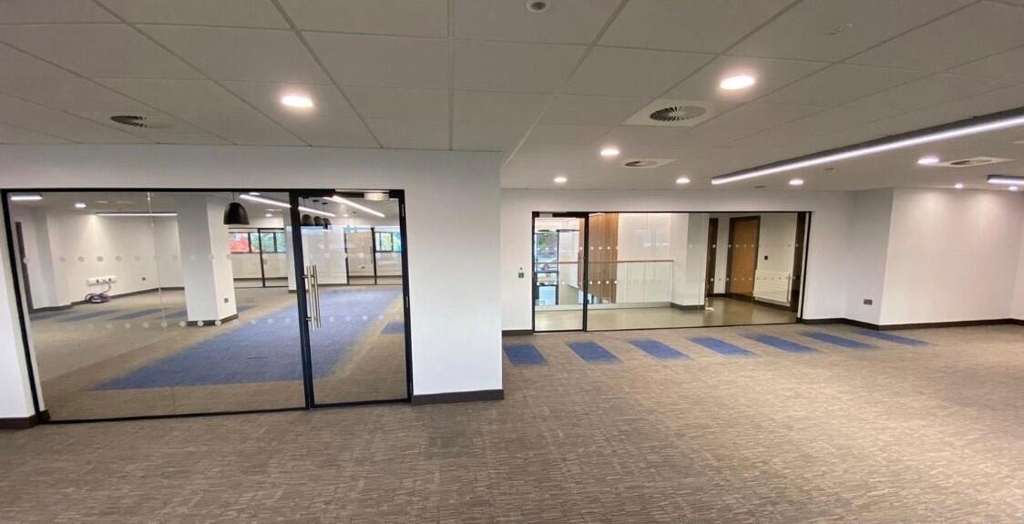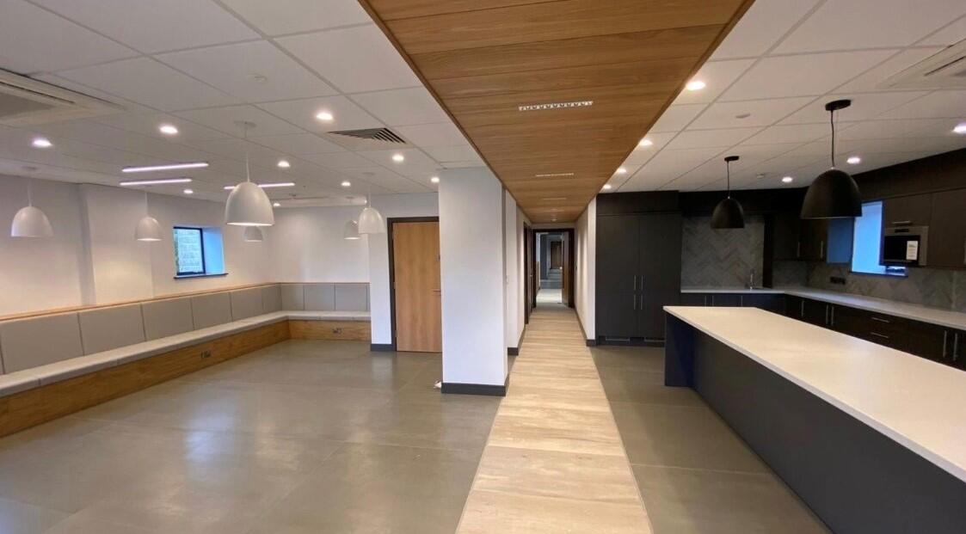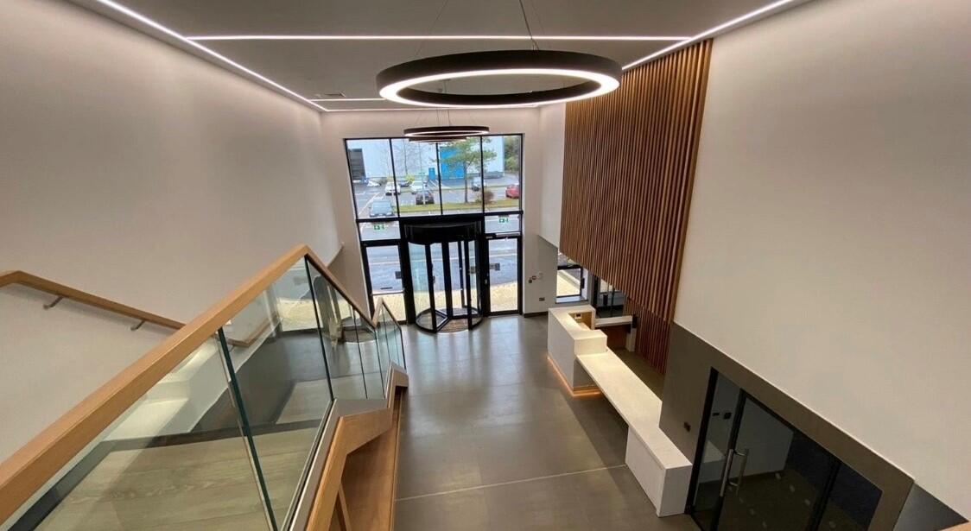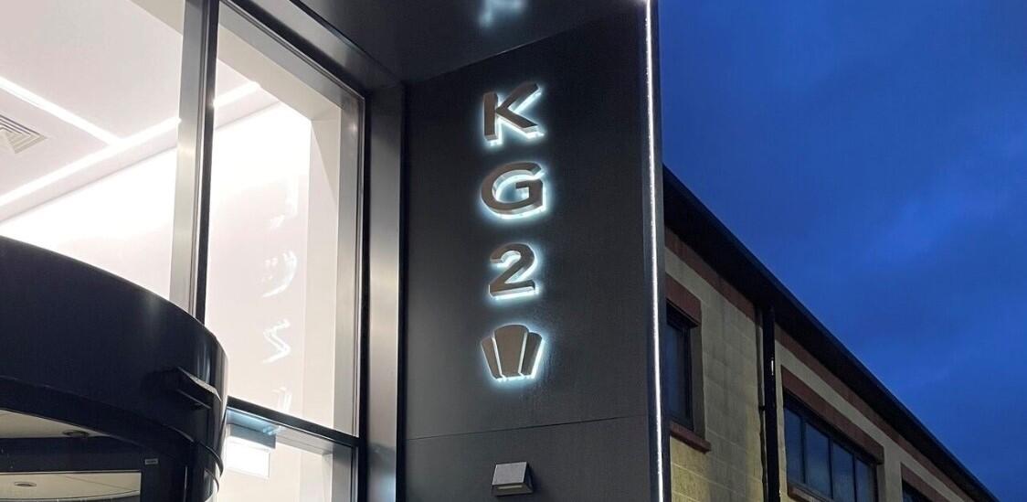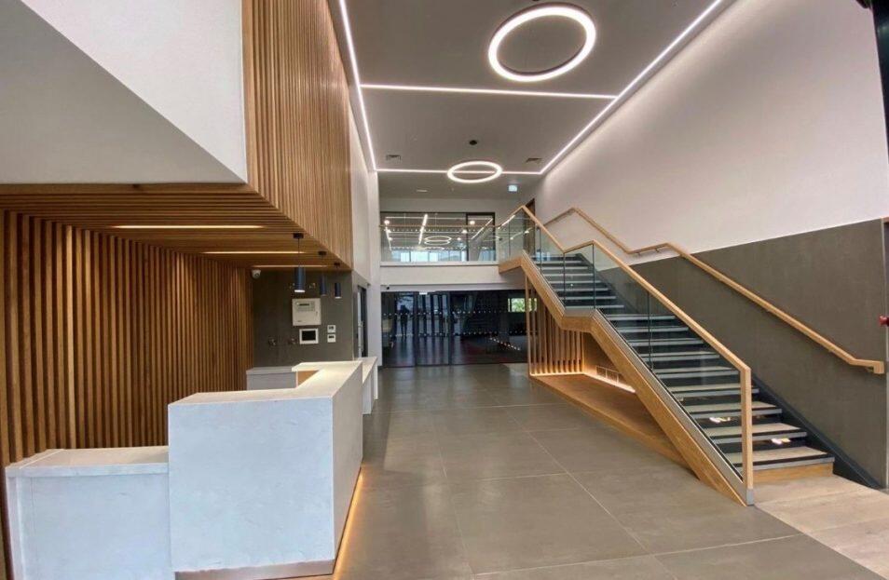Keystone Ltd
Project Description:
Marcon were appointed as Principal contractor by Keystone Group to deliver the major refurbishment & alterations to their two-story office building in Cookstown.
The works will create 9,000 sq ft of modern office accommodation.
The building features a large reception area, multiple video conference ready meeting rooms, a combination of private offices and open plan office space, breakout areas and a kitchen.
Full Scope of works:
- Demolition: Strip out of existing finishes, partitions, doors; demolition of stairs, balustrades, isolated walls, etc
- Substructure: Altering foundations to facilitate new curtain walling
- Frame: Altering & extending structural steelwork to support 1st floor
- Upper Floors: Extending timber joist floor structure, new floorboarding & soundproofing
- Stairs: Feature staircase & balustrade at reception
- Feature entrance canopy & surround – installation of a new glazed main entrance curtain wall, revolving doors and feature canopy
- Renewal of all mechanical and electrical services including specialist systems
- Full internal fit out
- New pavings at front of building
- 5 No. EV Charging Points
- Drainage alterations
- Planter beds & planting
- Keystone Office
