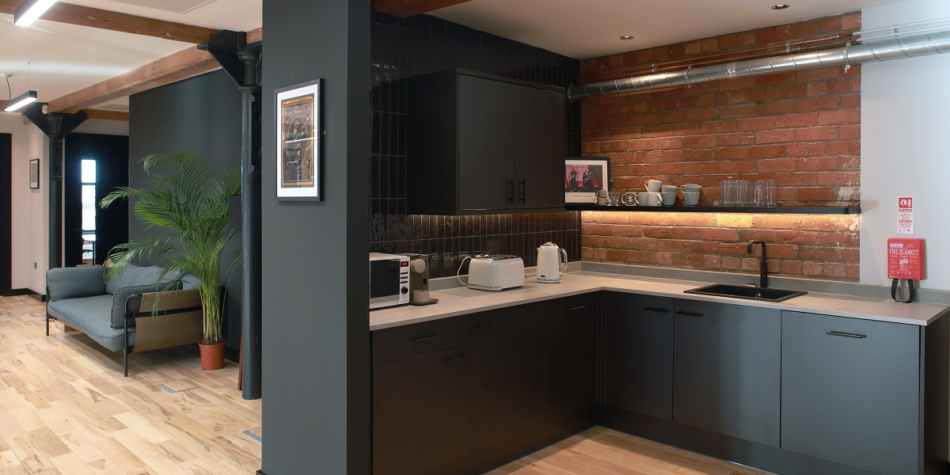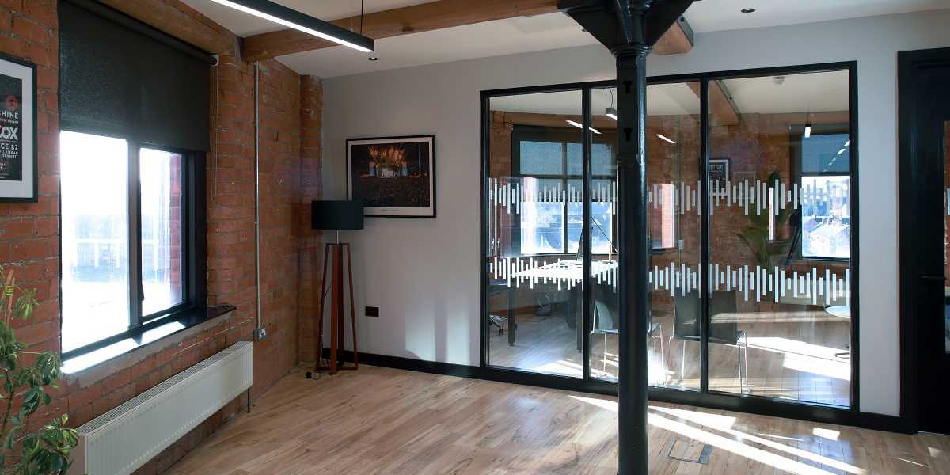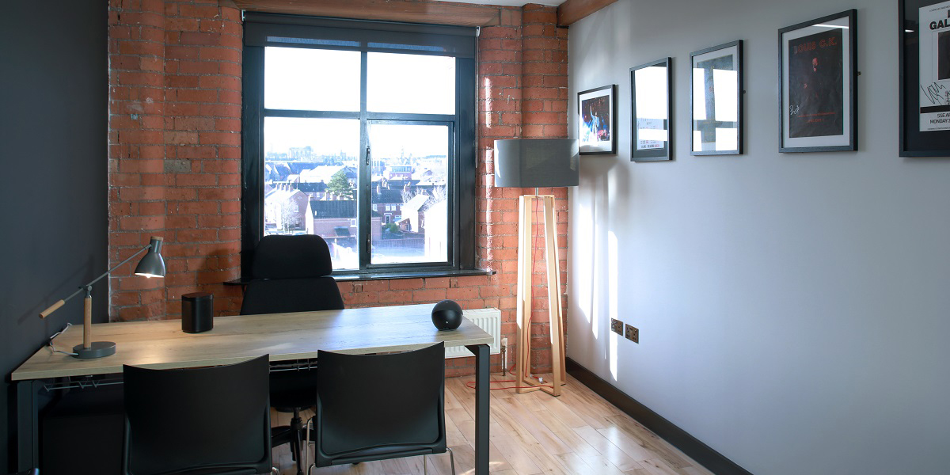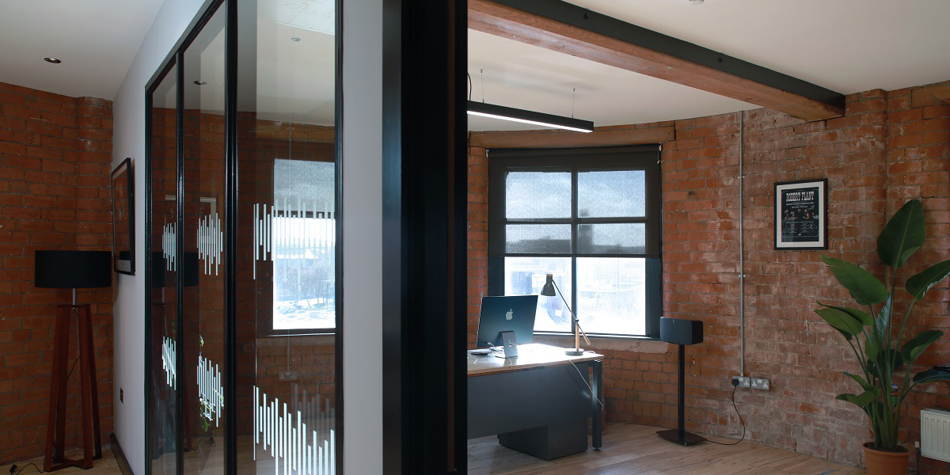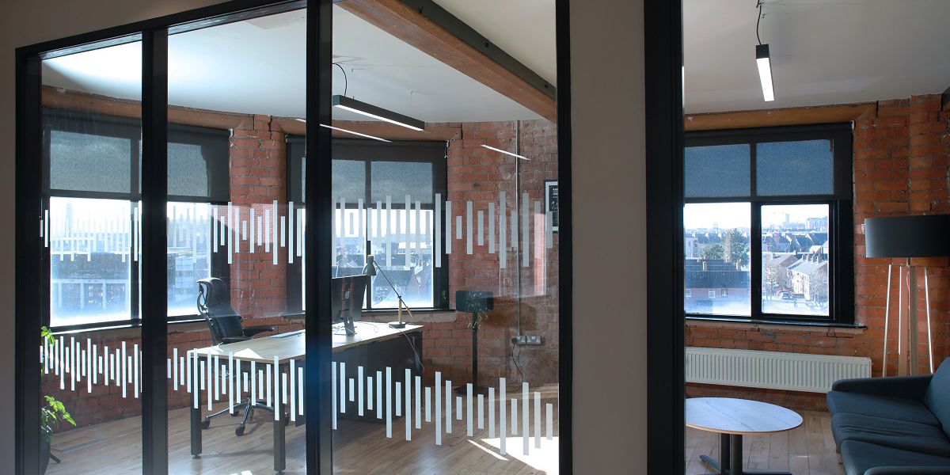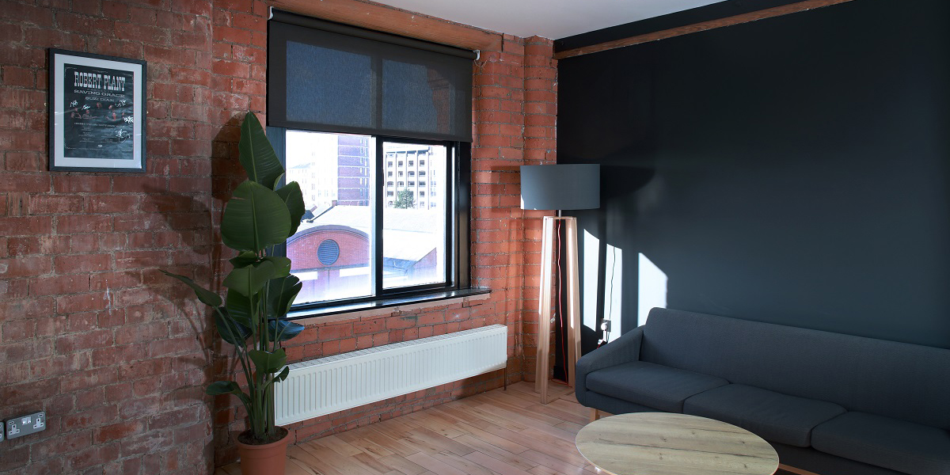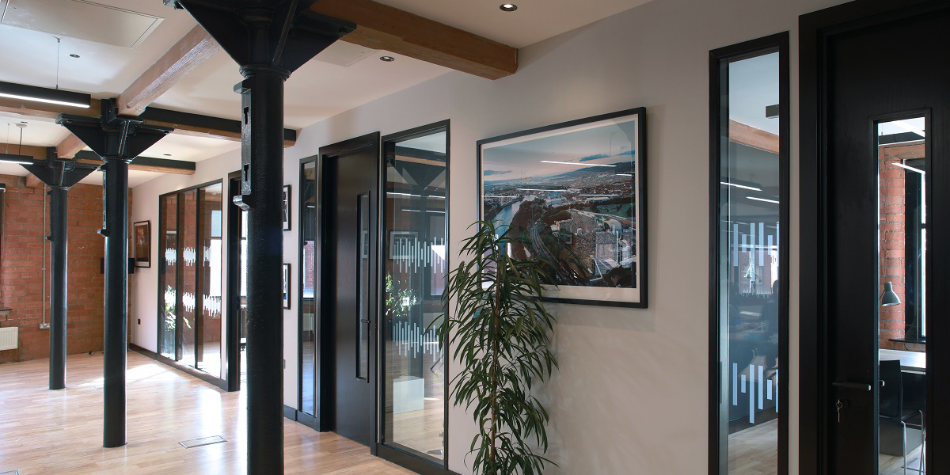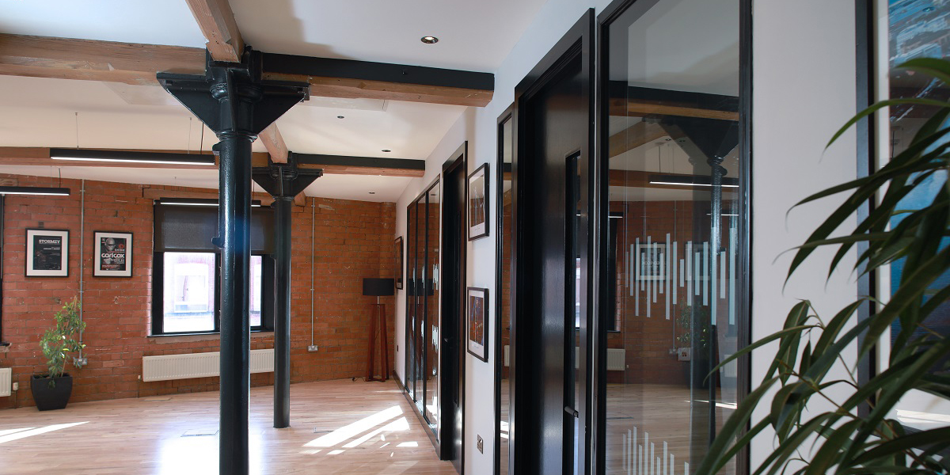Alexander House
Project Description:
Marcon were appointed as Principal contractor to deliver the fit out for the 3rd floor of Alexander house to provide new office accommodation for our client.
The 2500 sq ft studio style office, located on the 3rd floor incorporates open plan space, private offices, meeting rooms and staff facilities.
All works were undertaken within an operational building. Meticulous planning and strategic execution was essential to minimize disruption to daily business operations. We worked working closely with building occupants keeping them up to date throughout the construction process.
Scope of works included:
- Partitions Walls
- Glazed screens.
- Joinery work
- Mechanical and electrical installations
- Lighting
- Security and data
The new office integrates modern amenities and functionality while preserving the original charm of exposed red brick walls, creating a harmonious workspace that marries the convenience of modern design with the character of the building’s historic architecture.
