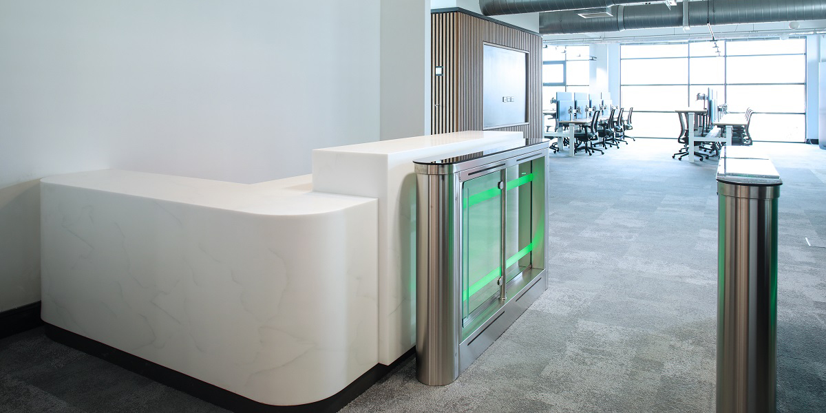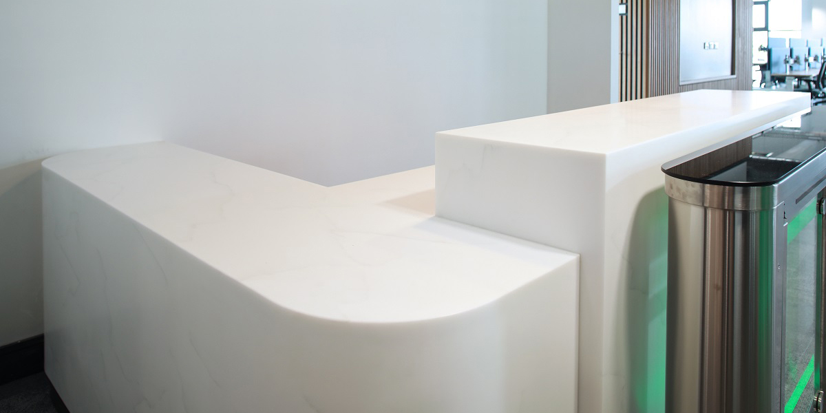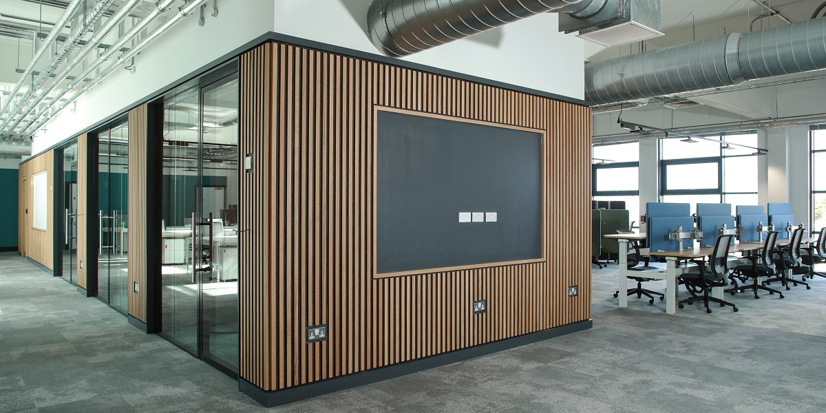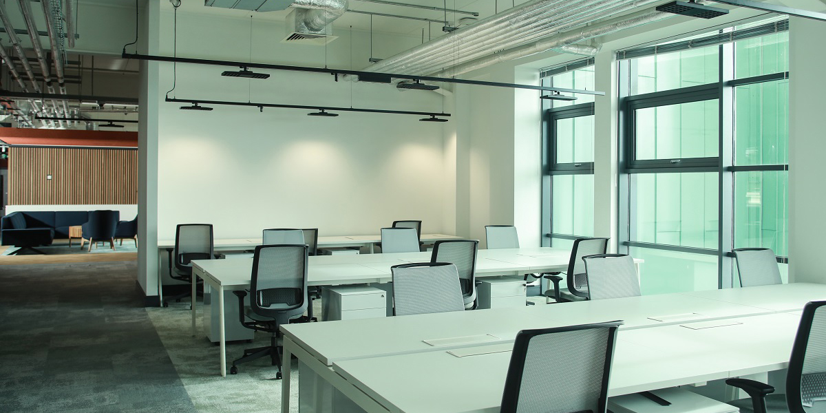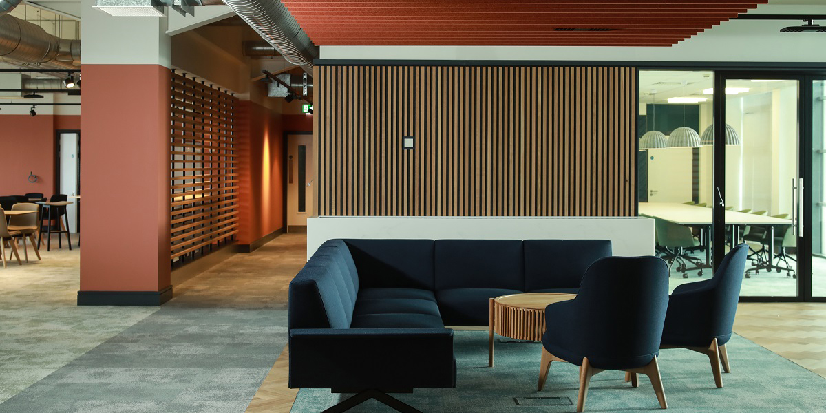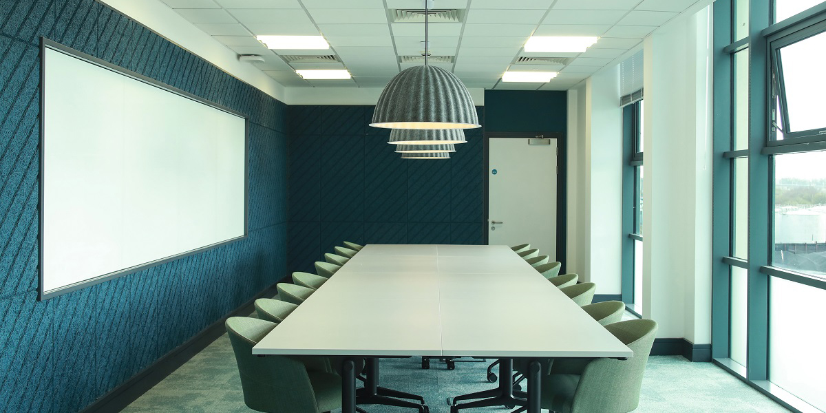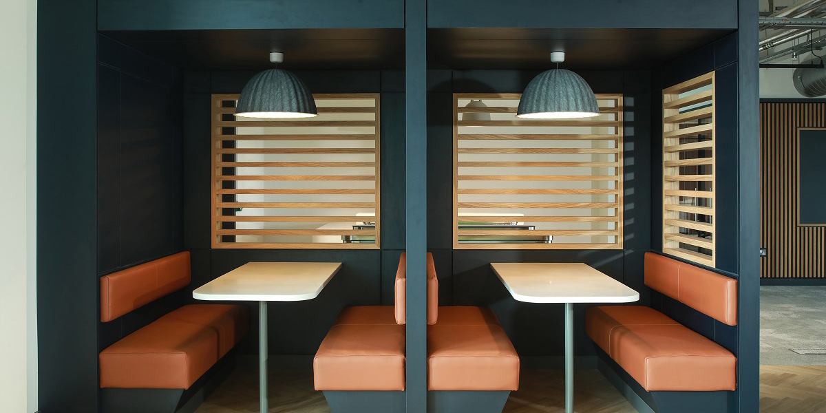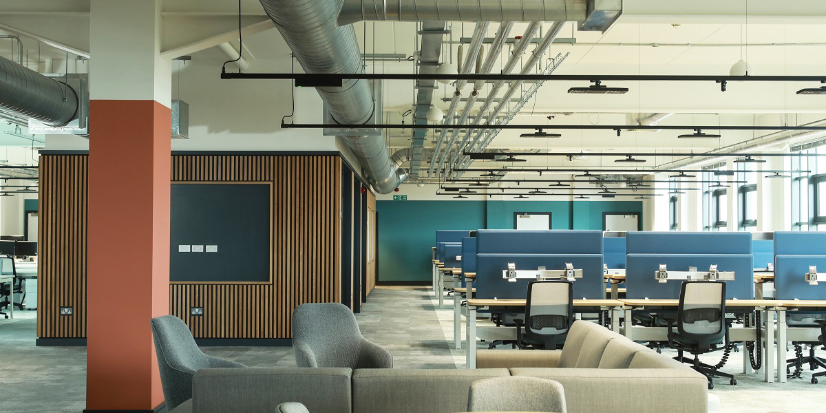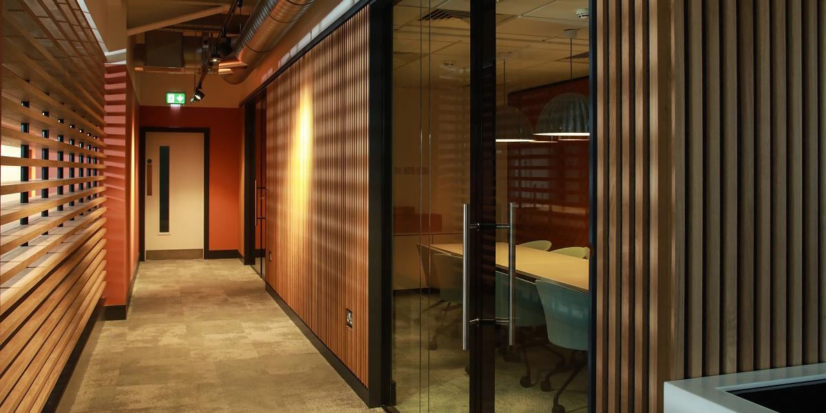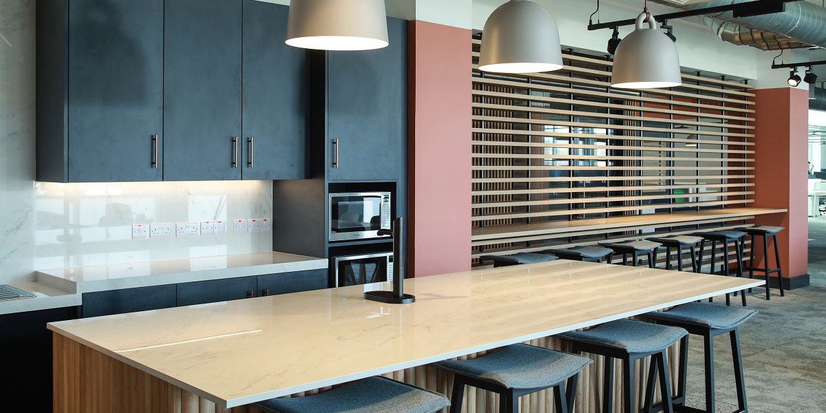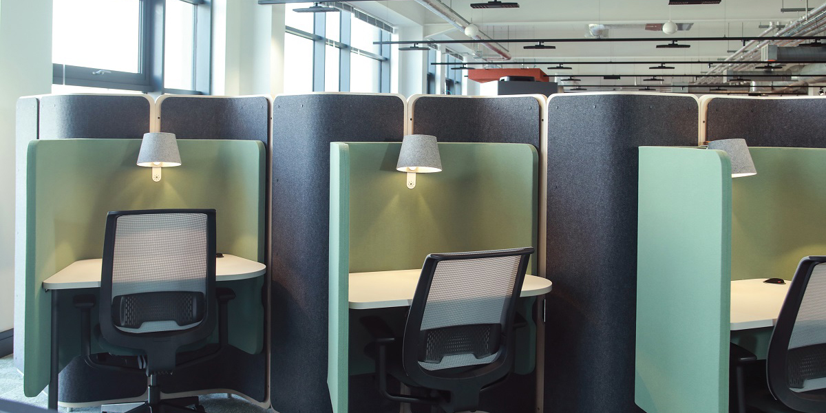AllState NI
Project Description:
Marcon were appointed Principal Contractor for the reconfiguration works and fit out of a new office for AllState NI within the third floor of the Innovation Centre in Derry/ Londonderry.
The new office incorporates open plan offices, meeting rooms, wellness room, boardroom, kitchenette, and breakout space.
The fit out included a range of expert bespoke finishes including booth seating, Solid surface reception desks and canteen counters, fabric walls and bespoke wall paneling throughout.
Full scope of works included:
- Strip out works consisting of removal of vinyl flooring to raised access floors in areas, along with the removal of some walls & glazed screens. Where walls and screens were removed, raised access flooring was repaired.
- Installation of partitions walls
- New glazed screens and doors
- Various floor finishes
- Bespoke joinery – including booths with integrated Corian worktops and acoustic wall paneling.
- Textured Solid Surface reception desk.
- Mechanical installations including modifications to the ventilation & AC systems, BEMS, and plumbing systems.
- Electrical installations including general power, general & emergency lighting, voice & data, fire & security alarms, AV to meeting rooms.
