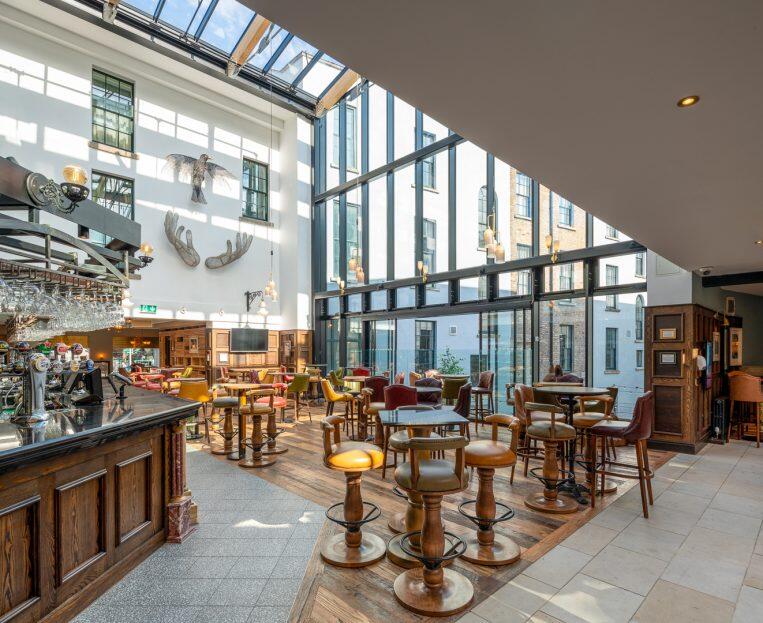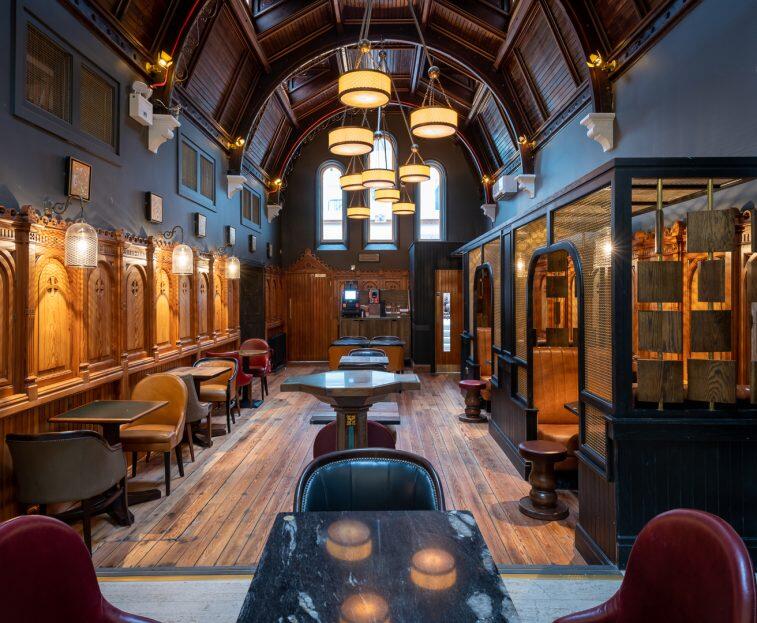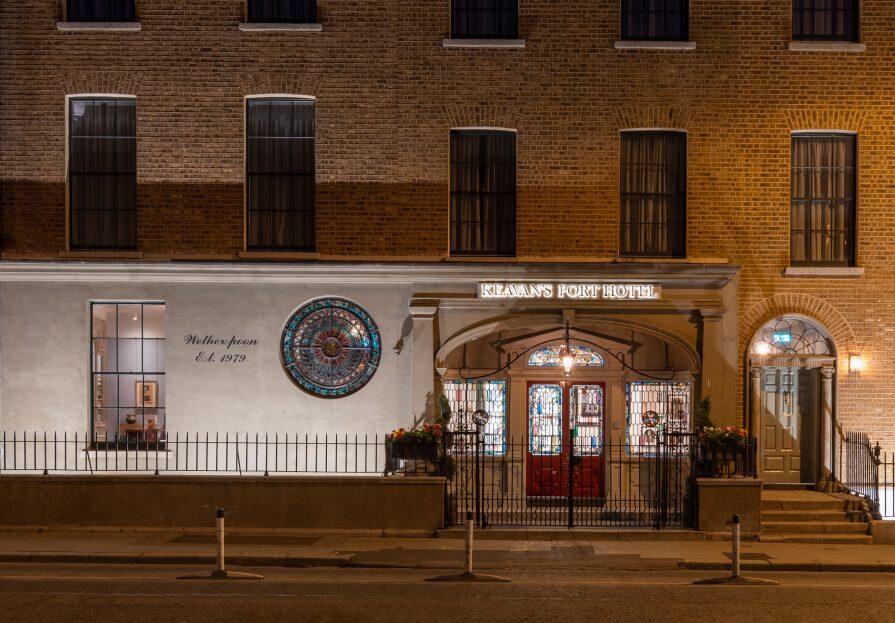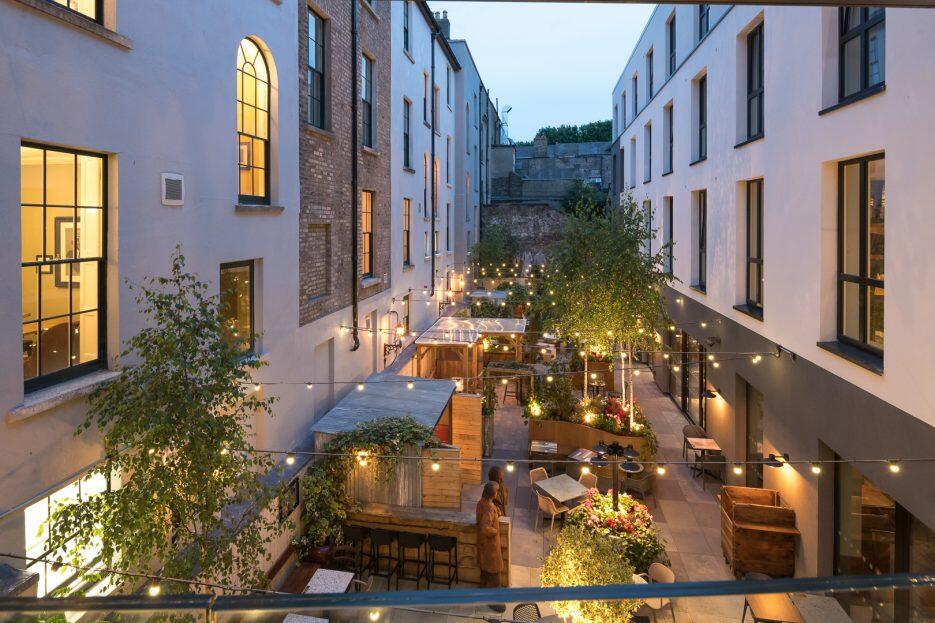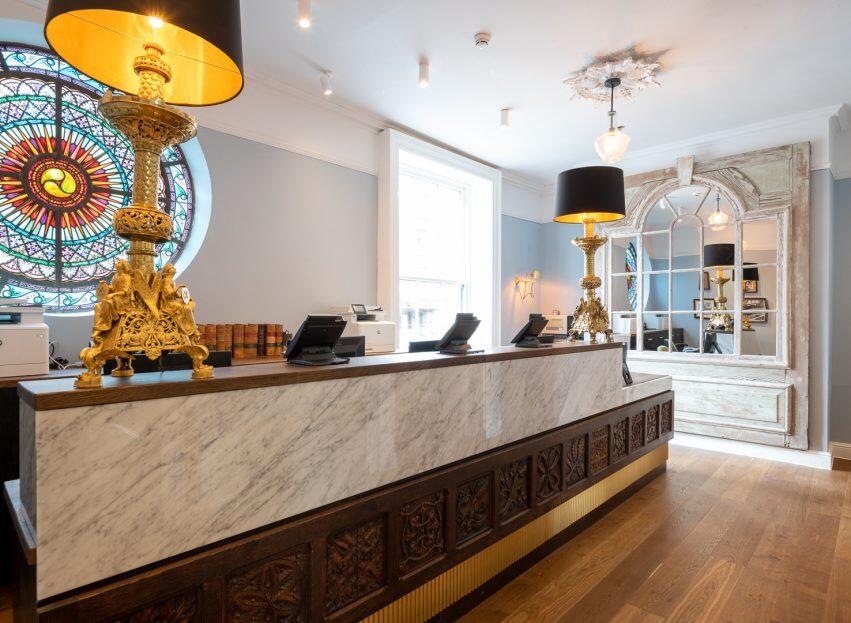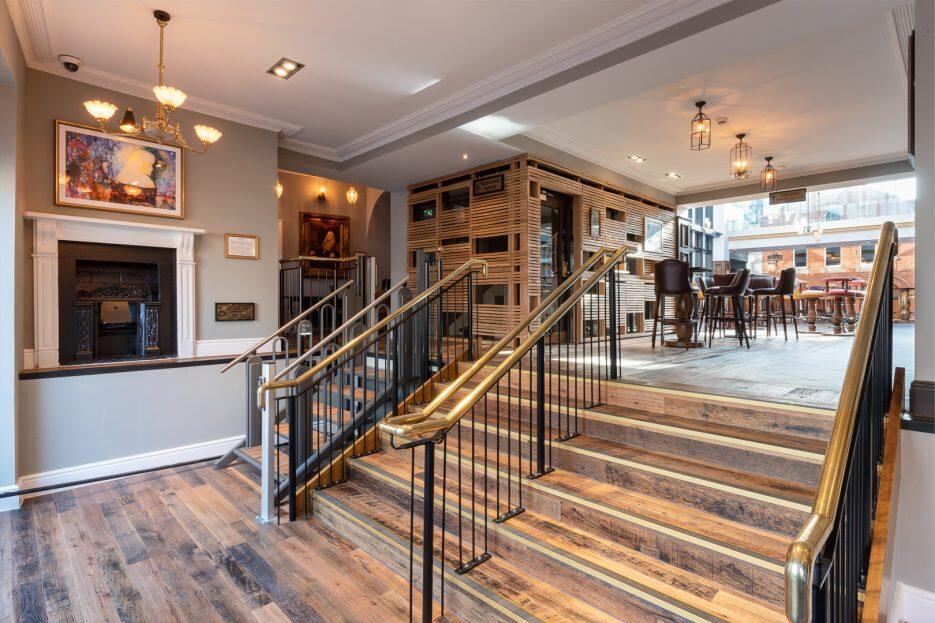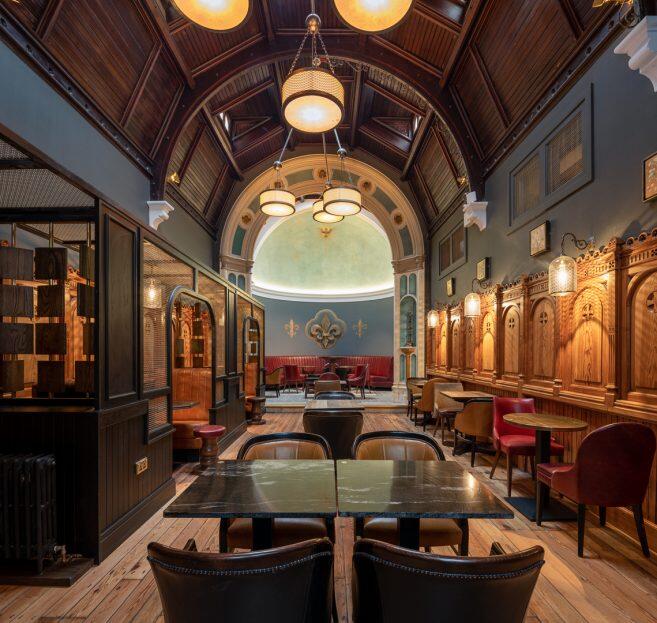Keavan’s Port Hotel
Project Description:
Marcon were appointed as Principal Contractor to deliver the construction works, refurbishment and fit out contract for JD Wetherspoon’s first ever city centre pub and hotel, in Camden Street, Dublin. It is their single largest investment in its 41-year history.
The project involved the restoration of 8 Georgian terrace houses; restoration of a historic church and two new hotel blocks were added to the rear to form a 89-bed hotel and a 10,000sq ft bar and restaurant which opens into a 20-metre glazed atrium, overlooking the main courtyard garden.
This project was completely land locked on three sides with vehicle access from only one elevation meaning everything had to be programmed and serviced from a narrow one-way street, the new build structure was a ground bearing concrete basement slab 4m from ground level with full tanking supporting a 4-storey concrete formed shell. As the front part of this project was a 4-storey historical building we had to work daily with both Dublin City Council, archaeologists, and local historic architects throughout the whole project.
Due to the fragile historic building needing approximately 25 tons of structural steel alterations per house the programme had to be broken down into individual sections and run concurrently to minimise the historic structure being open to the elements and damaging internal features.
The project was completed successfully on time and on budget. Externally the old character has been maintained through retained original stonework and stain-glass windows and repurposing of existing windows.
Internally the history of the buildings is considered throughout with the restoration of the original church pews and the use of reclaimed furniture. Original lime plaster mouldings, ceilings and carved timber joinery have been replicated within the existing townhouses. Within the new build blocks the stained-glass artwork history is referenced in the main bar area, and carpeting throughout, designed as images of stained glass.
